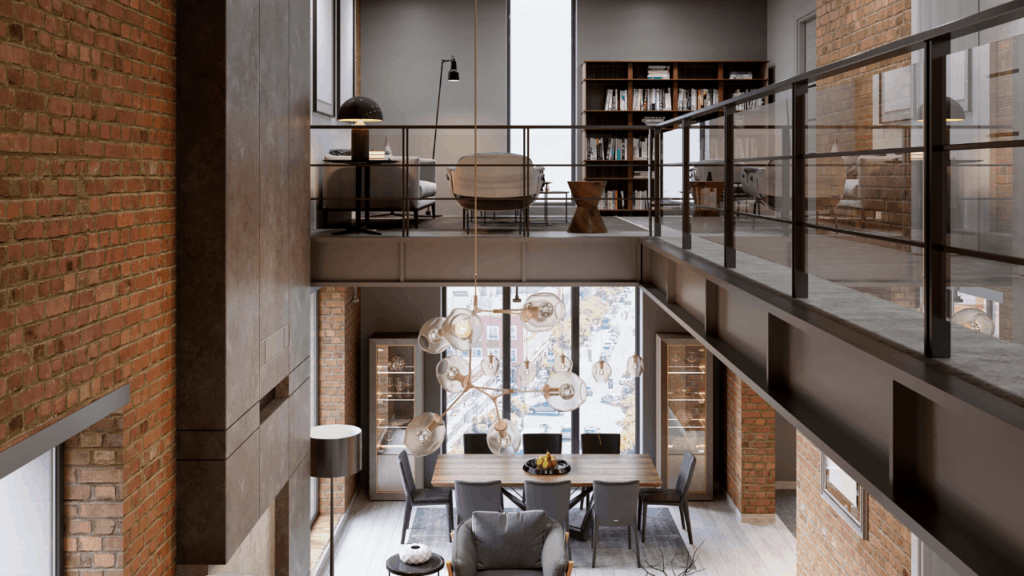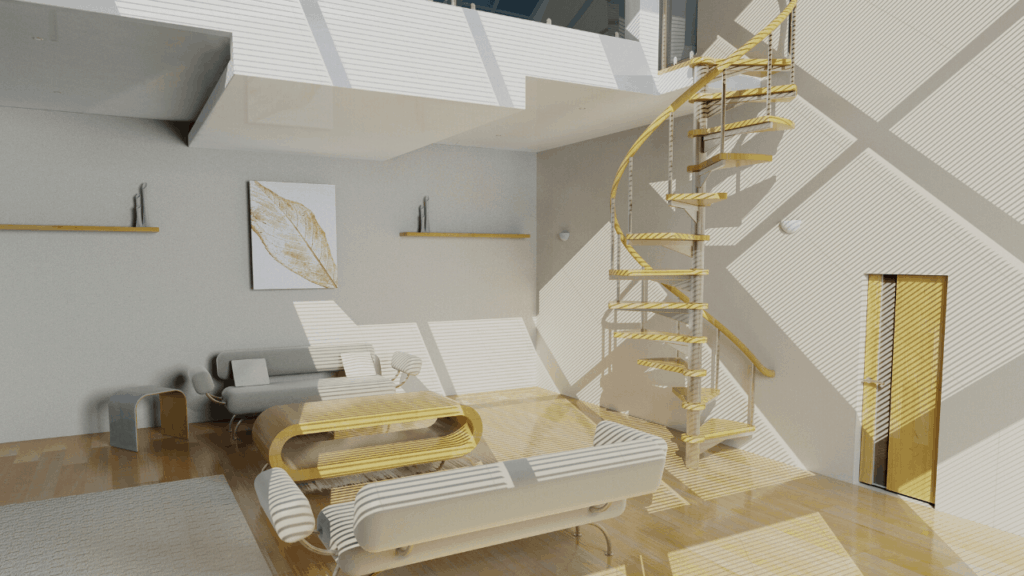Table of Contents
Mezzanines are intermediate floors that are rapidly becoming an increasingly common addition to modern homes. From spacious to compact, a cool mezzanine arrangement allows property owners to add additional square footage without having to extend outwards. Originating from the Italian word mezzano that literally translates to ‘big,’ mezzanines are smart and practical spaces that, very simply, improve the appeal of your office/warehouse/shop/home interior!

They are often a feature of residences with high ceilings, and can also be found in small studio apartments in the form of loft additions. Here are the hottest Mezzanine floor design trends to look out for in 2020.
Practical Mezzanine Floor Designs
Space is an absolute luxury in many modern homes, and every possible inch is an absolute must in some urban homes. While smart décor and space-saving solutions like Murphy beds and bunk beds help enormously, the next logical move is to make use of the vertical room that is on offer. That is where the mezzanines come in. Although the common idea is that mezzanine designs are only for lavish and luxurious villas and residences, any time you design a loft space with visual communication with the lower level and shared ceiling, you tap into the mezzanine blueprint!
Mezzanines can be used to integrate a home library, an extra guest space, an artistic studio that shows all your creative work, or even a home workspace that provides adequate privacy. These intermediate levels can also be conveniently placed between two standard floors and can form a wonderful connecting space that can be used as an open playroom for children where you can keep an eye on them.
Wall-less Mezzanine Floor Design
Despite open floor plans being the standard in the last few decades, the mezzanine has become more common and visible thanks to the manner in which it is ideally suited to these blueprints. Because houses with high ceilings do away with walls and opt for an open floor plan, the inclusion of a mezzanine level gives the room a better shape and also enables the kitchen to be beautifully tucked away below the intermediate level. This brings a sense of cosiness and comfort that is clearly undeniable, and this classic design concept is now being used extensively with a variety of smart improvisations.
Distinction and organisation of spaces without walls can indeed be a difficult task at times. A mezzanine solves part of this problem in an open floor plan by clearly creating a border for the kitchen housed at the lower level. This also helps you to add a few layers of lighting to the kitchen by giving you a ceiling to work with while keeping the environment open and airy!
Add A Spiral Staircase To Create A Visual Impact
The visual effect of the beautiful and elegant mezzanine floor is as much in the stairway that leads to it as in the projection of the level itself. Use a variety of textures and materials that add contrast to your home and enhance the grandeur of the floor and house. A beautiful spiral staircase breaks the monotony of flat, straight lines or a touch of metal and glass in the railing can make a world-wide difference to the interior.
Whether it acts as a trendy second bedroom or an elegant seating area, the mezzanines carry with them aesthetic and ergonomic advantages that are simply undeniable. There are simply countless designs and styles on offer that allow you to expand your home in a whole new way. Don’t hesitate to think ‘out of the box’ because, when it comes to imaginative mezzanine designs, the ceiling is your only limit!
Add A Mezzanine To A Bedroom
Mezzanine floors can also be utilised in bedrooms, adding a small floor made from traditional wood with matching stylish sleek stairs gives the impression of a larger room while the bed is positioned on top allowing for extra space below for storage, living space, exercise area of childrens play equipment or even a dining area if being installed to open up a studio apartment.











